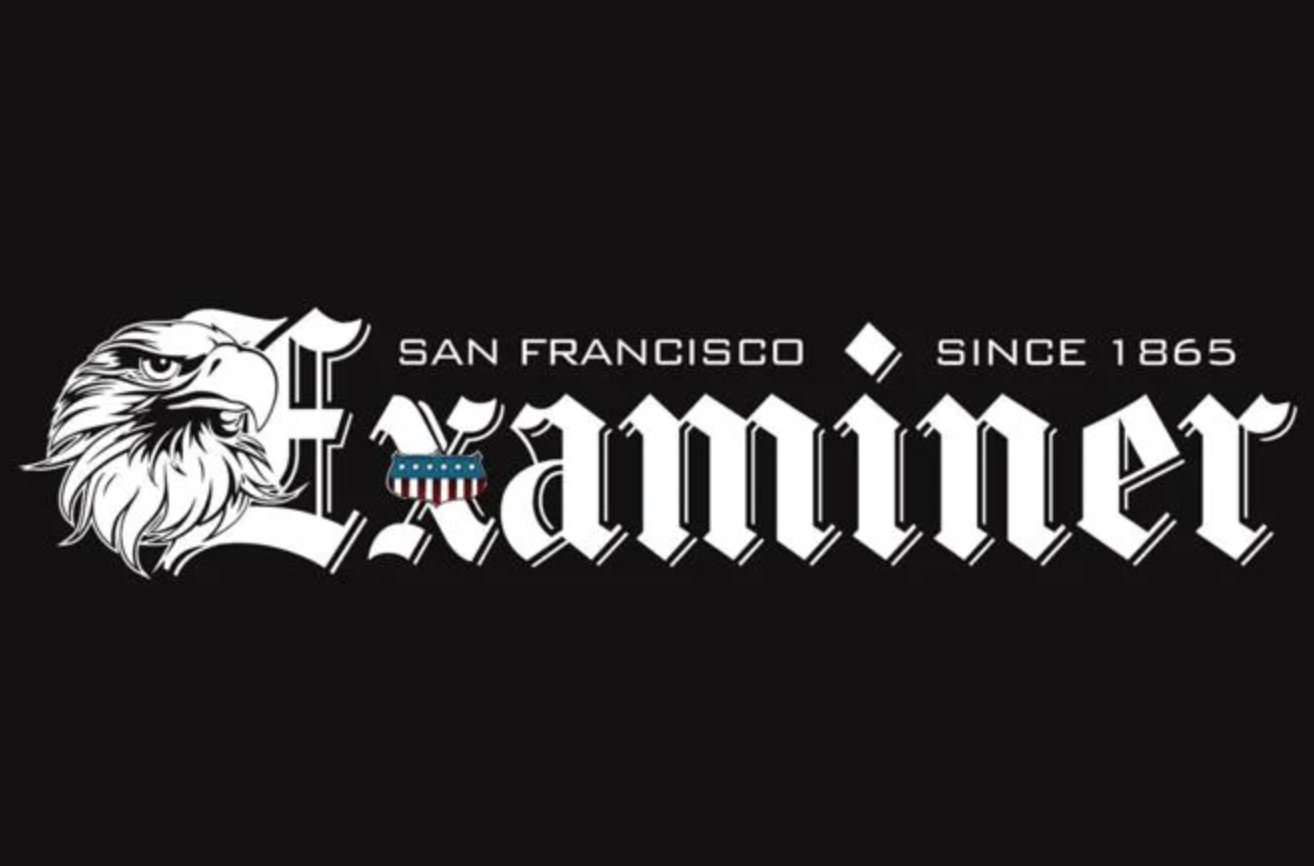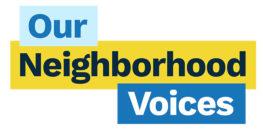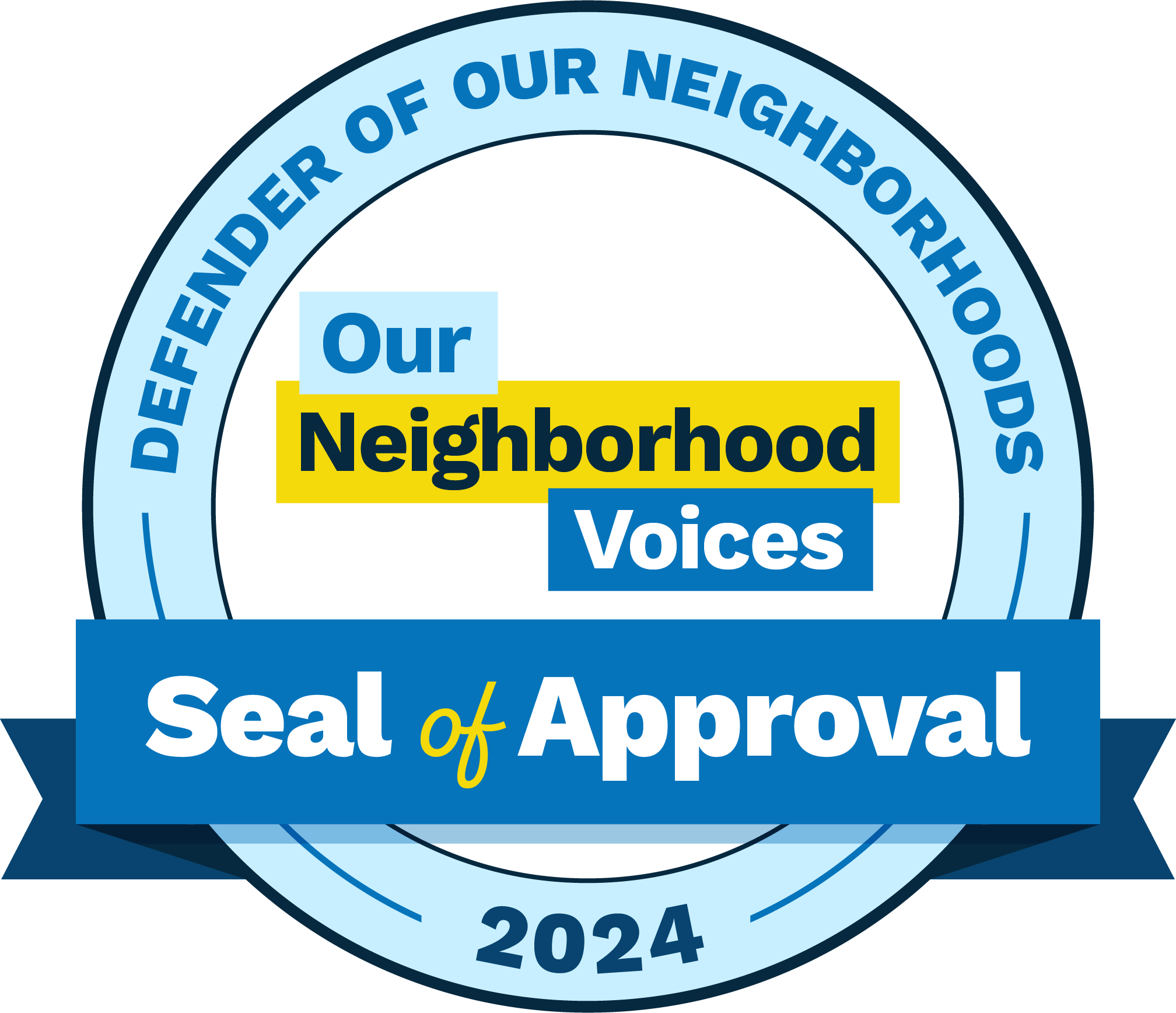
San Francisco has a tall task ahead of it: 82,000 homes by 2031. And now, The City is staring down a tall solution — just one of what will need to be many like it.
CH Planning LLC, a developer based out of Nevada with a portfolio of skyscrapers in the region, has proposed a 589-foot tall, 50 story, mixed-use structure overlooking the Pacific.
Yeah, you read that right: 50 stories on The City’s west side.
The structure, proposed this week and first reported by SFYIMBY, would sit at 2700 Sloat Boulevard in San Francisco’s Outer Sunset District, in the lot that currently hosts the Sloat Garden Center and a parking lot.
The proposal from CH promises 712 apartments of varying size, with 344 studios, 184 one-bedrooms, 114 two-bedrooms, and 80 three-bedrooms. Affordable units, for households bringing in 80% of the Area Median Income, will make up around 16% of the stock.
Housing will account for 506,790 square feet of the total 616,180. The rest will be distributed among retail spaces, a 212-car basement and bicycle parking.
Amenities in the plan include a commercial gym, an indoor community facility, an open-air terrace and dog run and other yet to be determined programs. The building, as proposed, would be the 12th tallest in The City, according to SFYIMBY.
But, as goes building in San Francisco, the project is not without controversy.
CH’s proposal plans to bypass the height restrictions by leveraging the State Density Bonus program, which allows developers who include affordable housing to increase project density by up to 50%, and taking a creative approach to San Francisco’s zoning regulations. But that approach, the Planning Department explained to the San Francisco Business Times, isn’t actually cutting it.
The issue comes down to the “bulk code,” which limits — you got it — the bulk of a project. CH’s proposal establishes one base podium with four slender towers on top, each separately compliant with the bulk code. While this design isn’t specifically prohibited by the code, the Planning Department has issued an interpretation that opposes the design. Their department would consider all the towers together on account of the single podium.
Instead, Planning has suggested four podiums, one per tower. But according to the developer, that plan would make the project too expensive.
The two sides have been communicating back and forth on the bulk issue, but have yet to reach an agreement.
Dan Sider, chief of staff for the Planning Department, has told the San Francisco Business Times that the code interpretation is “nothing new,” meant to keep developers from “trying to argue something that is inarguable.”
But CH Planning LLC founder, Raelynn Hickey, still intends to argue. Hickey expressed to SFYIMBY that “The City will need to approve the project, and they know it.” It all comes back to those 82,000 homes staring San Francisco down.
“The city needs to supply the Outer Sunset area with 11,000 new housing units in just over 7.5 years, and approval of hundreds of small projects is not going to get them anywhere near that state requirement,” Hickey told SFYIMBY.

