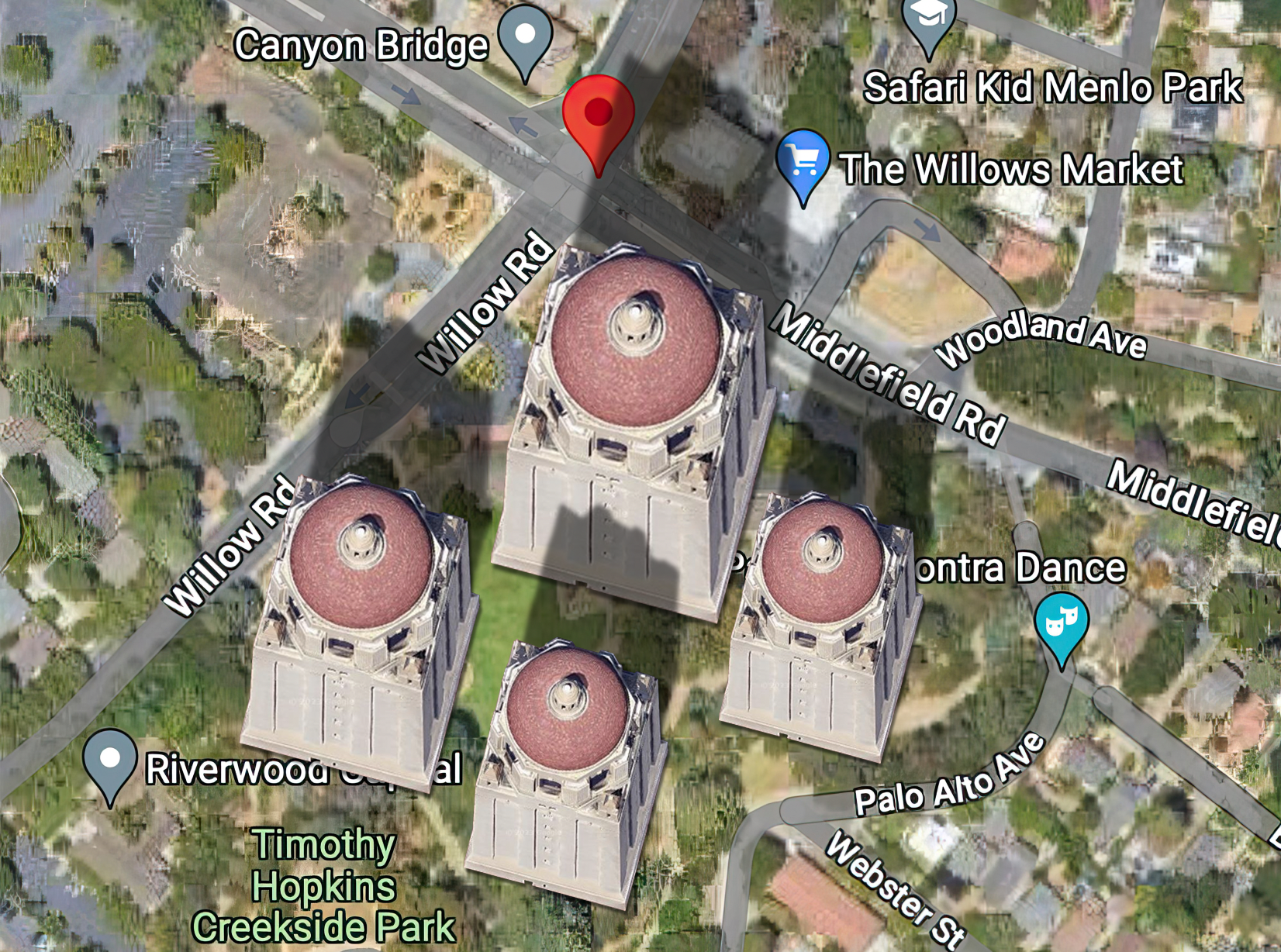
Note from Our Neighborhood Voices:
A newly-proposed project at Willow and Middlefield roads would rise to 328-feet – taller than the Statue of Liberty, and Stanford’s Hoover Tower. This massive project would tower over the surrounding single-family neighborhoods, and would add to the already insane amount of rush hour traffic in the area.
This development will be made possible because of the “Builders Remedy” – a once-obscure provision in state housing law that allows developers to push massive projects like this through without any input from the community, or our local elected leaders. We believe that neighbors should have right to speak out about the future of their neighborhoods – and we are fighting back to restore our voice in neighborhood planning. If you agree, join our fight using the form below.
By Cameron Rebosio
This article originally appeared in the Almanac.
‘Builder’s remedy’ development at former Sunset Magazine campus would be taller than the Statue of Liberty
A towering development has been proposed in Menlo Park’s Linfield Oaks neighborhood under builder’s remedy laws, with one of its proposed buildings even taller than the Statue of Liberty.
The development company N17 has proposed a gargantuan four-building plan for the single-story former Sunset Magazine headquarters at 80 Willow Road in Menlo Park, as allowed under SB 330, known as builder’s remedy. The surrounding Linfield Oaks neighborhood is largely made up of one- or two-story homes and small apartment buildings, but N17’s plans include 800 residential units, an approximately 90,000-square foot hotel, and 8,400 square feet of retail and 280,000 square feet of office space.
N17 is a real estate development company started by Oisin Heneghan, the former vice president of Trammell Crow, a global real estate firm headquartered in Dallas, Texas. According to his LinkedIn page, Heneghan started N17 in June after leaving Trammell Crow, and the new company does not have a website yet.
“I started a new real estate developer company called N17,” his LinkedIn biography said. “We have some exciting announcements coming soon #buildersremedy.”
The Almanac reached out to Heneghan but has not yet gotten a response.
According to his LinkedIn, Heneghan is licensed by the California State Bar and has worked as both an engineer and an executive at real estate development company Trammell Crow. Architectural company Skidmore, Ownings and Merrill, whose architects designed One World Trade Center, is also currently attached to the project.
Under builder’s remedy, cities and towns without a housing element accepted by the state could be required to approve any project that has 20% of its units designated as affordable for low-income households or 100% for moderate-income households, even if the project exceeds the zoning and general plan density requirements, according to a Nov. 10 staff presentation to Portola Valley’s Ad Hoc Housing Element Committee.
The Menlo Park City Council has so far failed to get its housing element approved by state housing officials. The council on June 27 approved the third iteration of the document, a plan showing how its quota of new housing could be developed over the next eight years, to be sent to the state. Compliant housing elements had to be submitted to the state by Jan. 31 to avoid repercussions such as builder’s remedy.
A 28-story residential building planned for the property would sit at the corner of Middlefield Road and Willow Road, near the San Francisquito Creek and the Palo Alto border, with 320 residential units and 535 parking stalls. It would be a towering 328 feet high, taller than the 305-foot Statue of Liberty. The development plans also include 90,000-square-foot hotel with 150 keys, a designation based on the number of beds, as well as about 4,200 square feet of retail.
Another, 22-story building fronting on Willow Road would rise to 259 feet. It would contain 480 residential units and 4,200 square feet for retail. A 15-story building along Middlefield Road would be designated for office space, labs, and research and development at 226 feet high, with 280,000 square feet of office space. The fourth building, a one-story structure on Willow Road, would rise 30 feet and is designated for residential building amenities.
Sunset Magazine’s parent company sold the property to Embarcadero Capital Partners in 2015 and moved the storied magazine’s offices to Oakland. In late 2017, it changed hands again, sold to Regent L.P., a Los Angeles-based private equity firm.
The iconic Menlo Park campus was designed by residential architect Cliff May and was his first commercial building, created to resemble an early Spanish ranch home. Set on 7 acres adjacent to San Francisquito Creek, the adobe building with the patios and test kitchens was surrounded by spacious gardens designed by Thomas Church.
It had been headquartered in Menlo Park since 1951, when Sunset moved out of San Francisco. The following year Mel and Bill Lane took over company operations from their father, Laurence W. Lane, who had bought the publication for $65,000 in 1928 when it was a fledgling travel magazine. The Lane brothers later sold the company to Time Warner in 1990 for $225 million.

